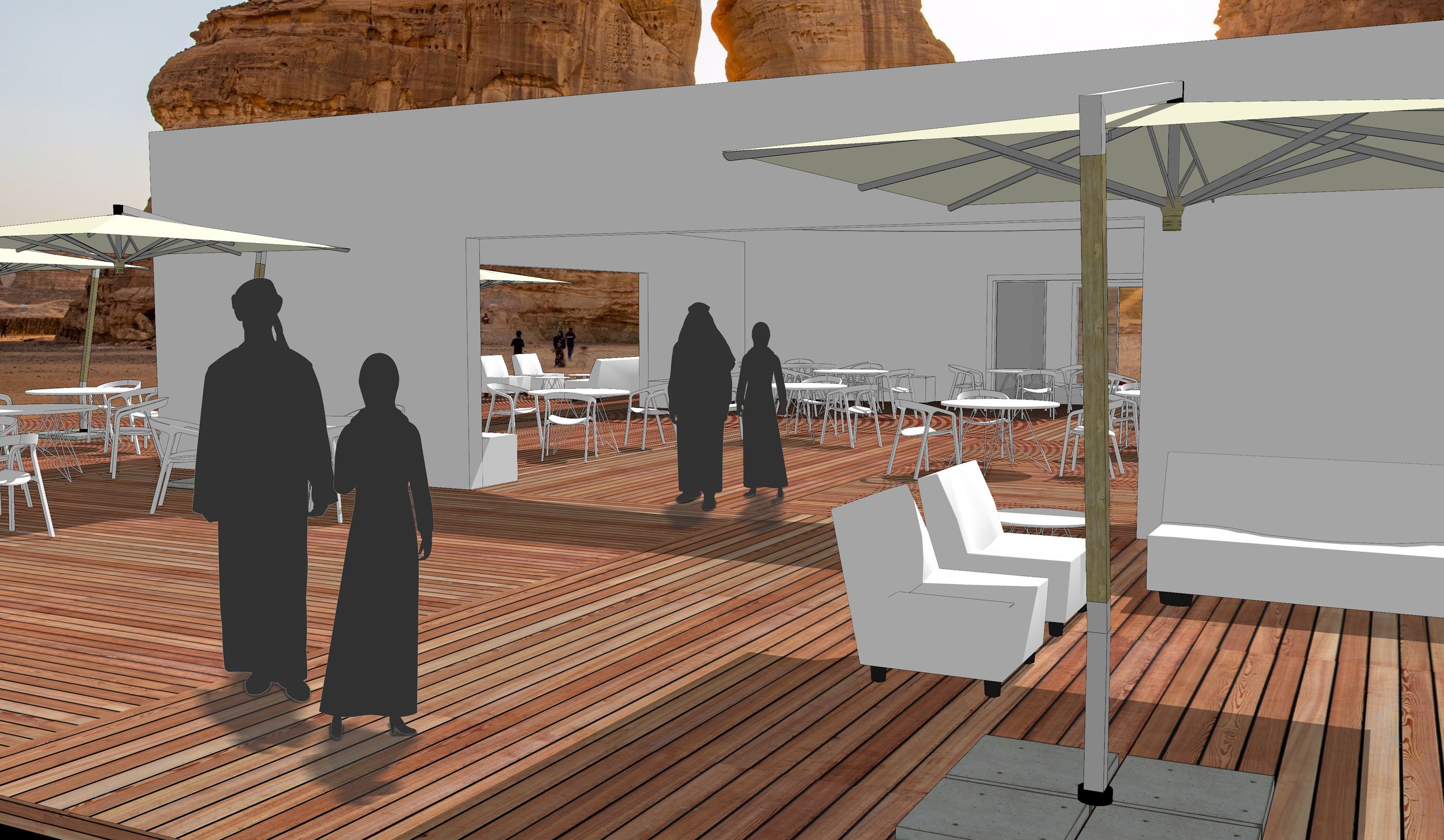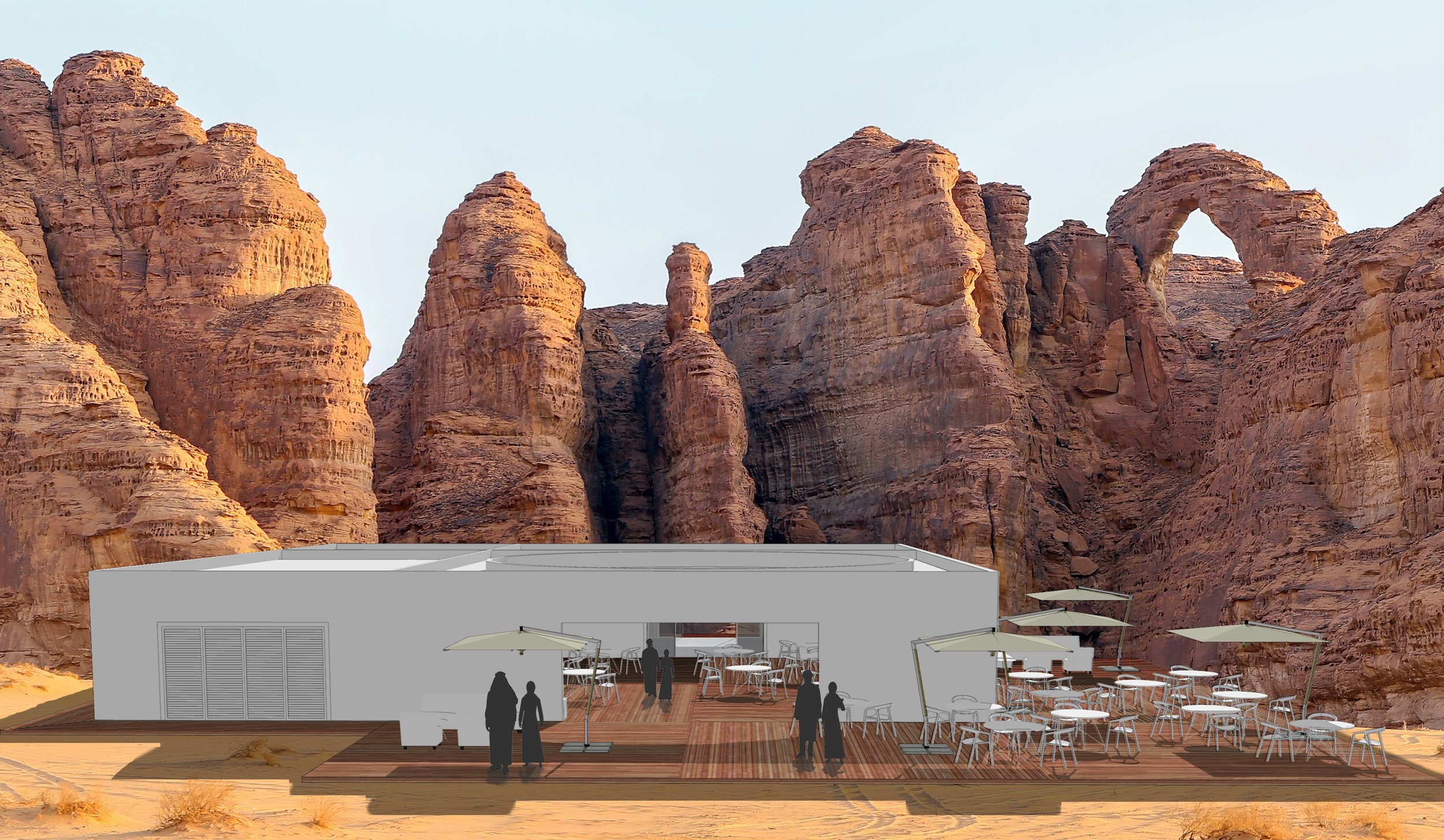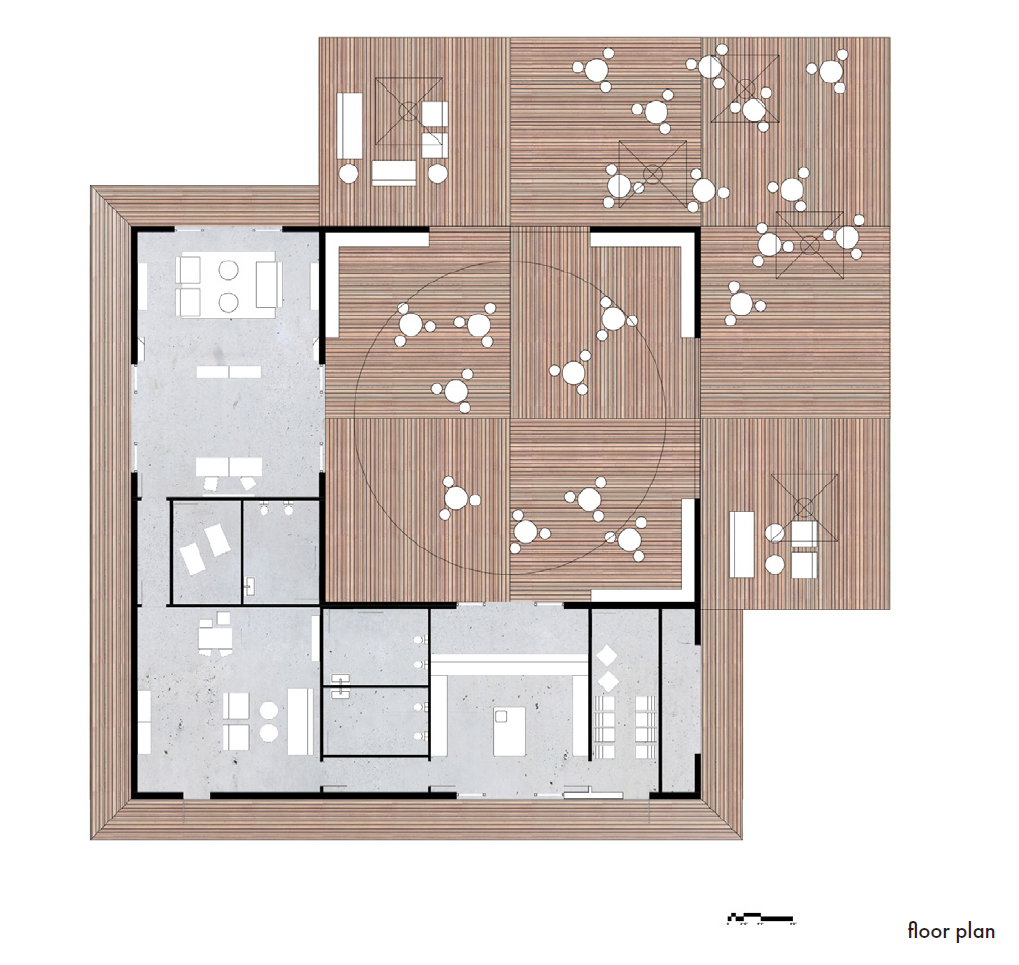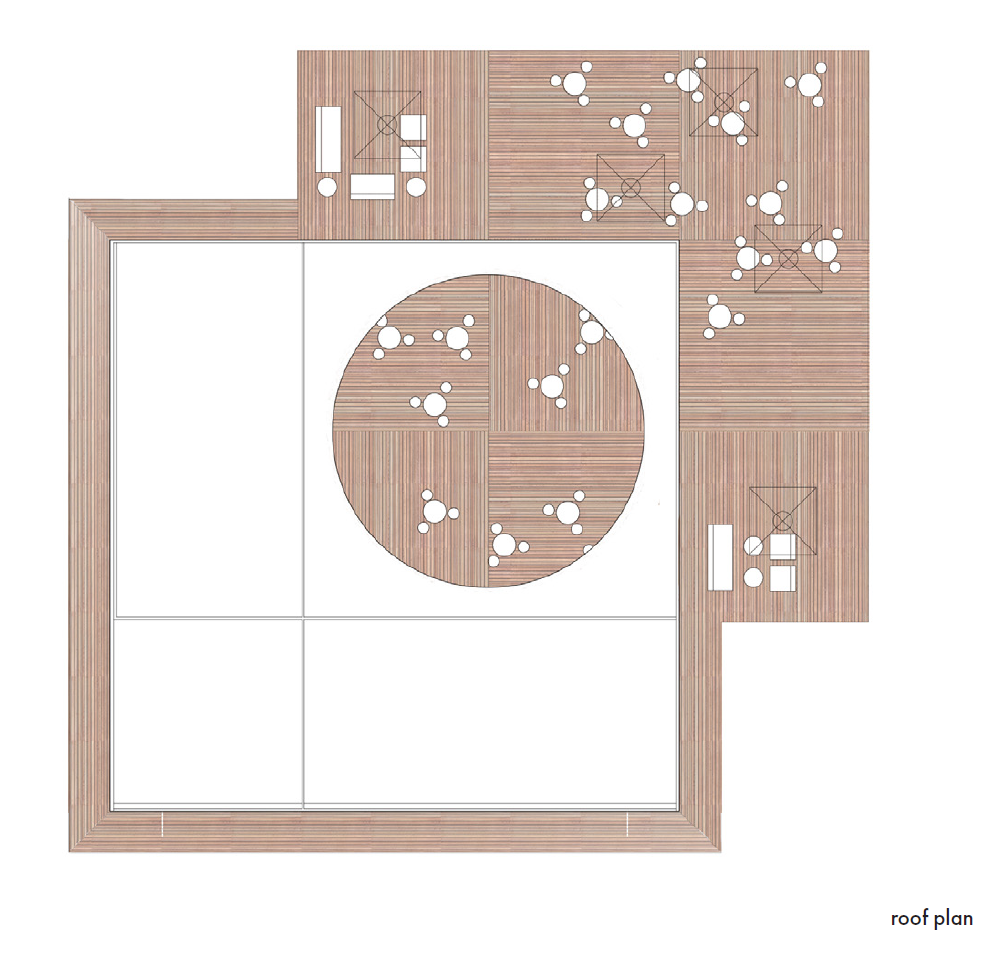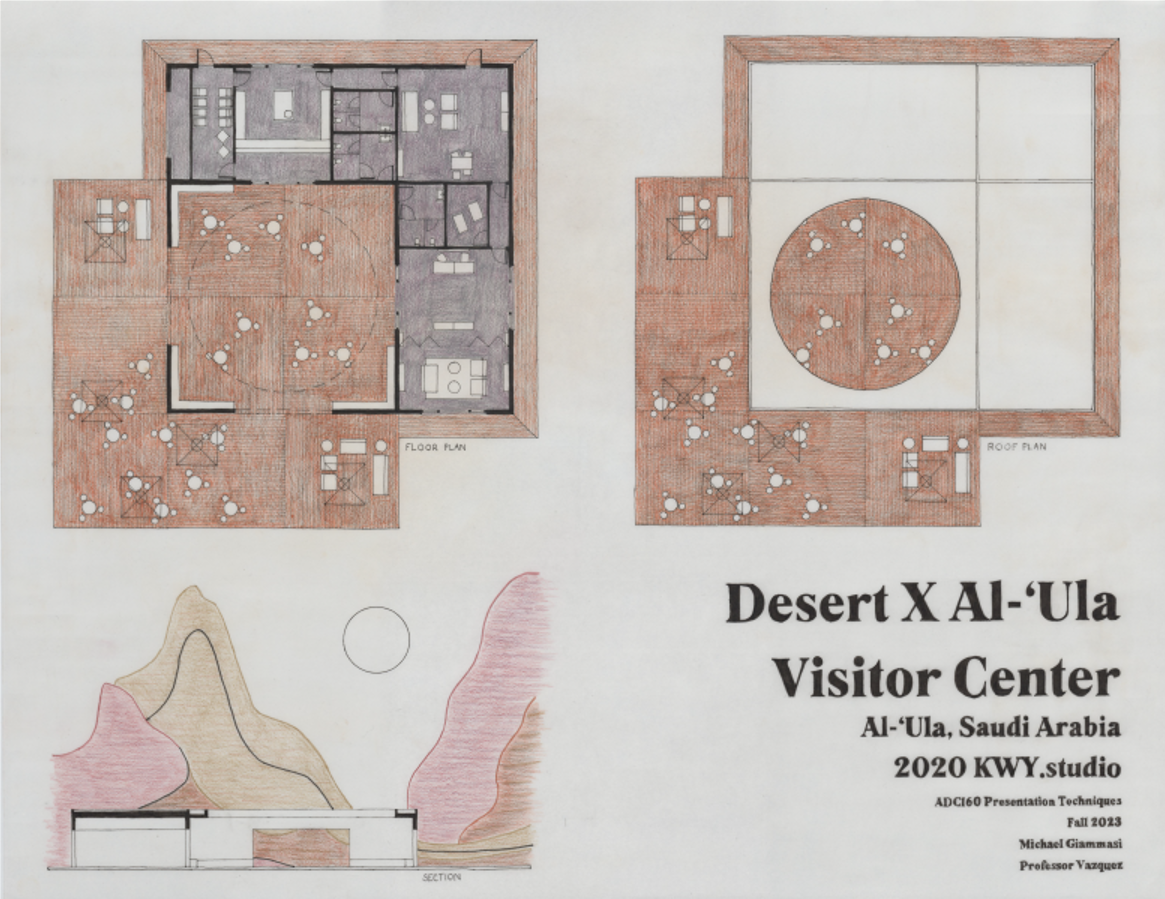Case Study: Desert X Al-’Ula
ADC160 Presentation Techniques | Professor Ariel Vazquez | Autumn 2023
SketchUp, AutoCAD, Photoshop; micron pen, color pencil
Focusing on architectural representation, this project enabled us to analyze and recreate the KWY.studio-designed welcome center set amidst the Desert X art installation in Al-’Ula, Saudi Arabia.
First, we were tasked with painstakingly freehand tracing the floor plans with micron pens. We were prohibited from using any straight edge. I spent an entire Saturday drawing the few hundred lines of the wooden floor planks alone.
Next, we imported our floor plans into SketchUp to create the 3D model, and brought it to life using Photoshop. While I had a little bit of experience using both these programs, this was my first real project implementing them on this scale, and I struggled a lot at first.
Eventually, I am proud to say that I became so familiar with these programs that I began to tutor my classmates who were still learning, helping them to overcome the challenge of finalizing their pieces.
