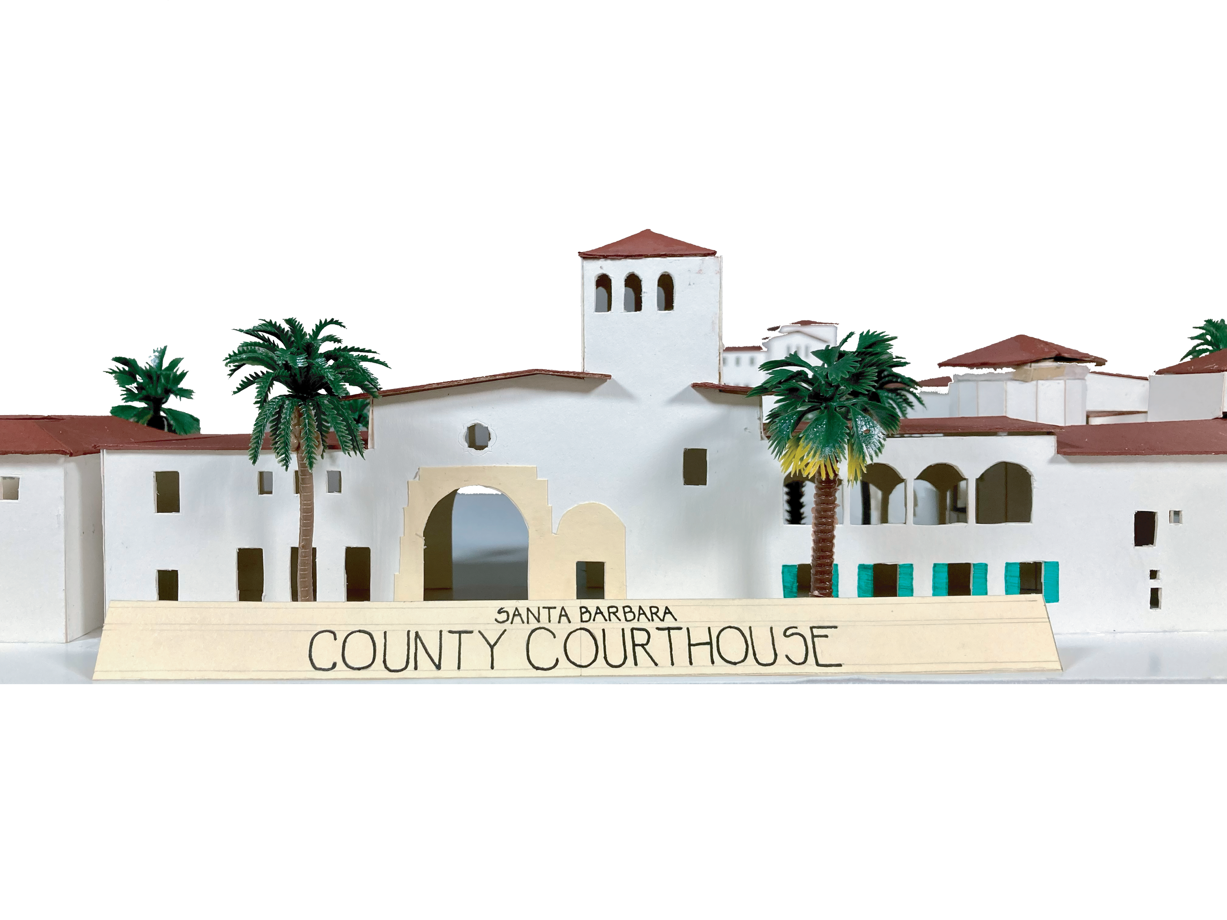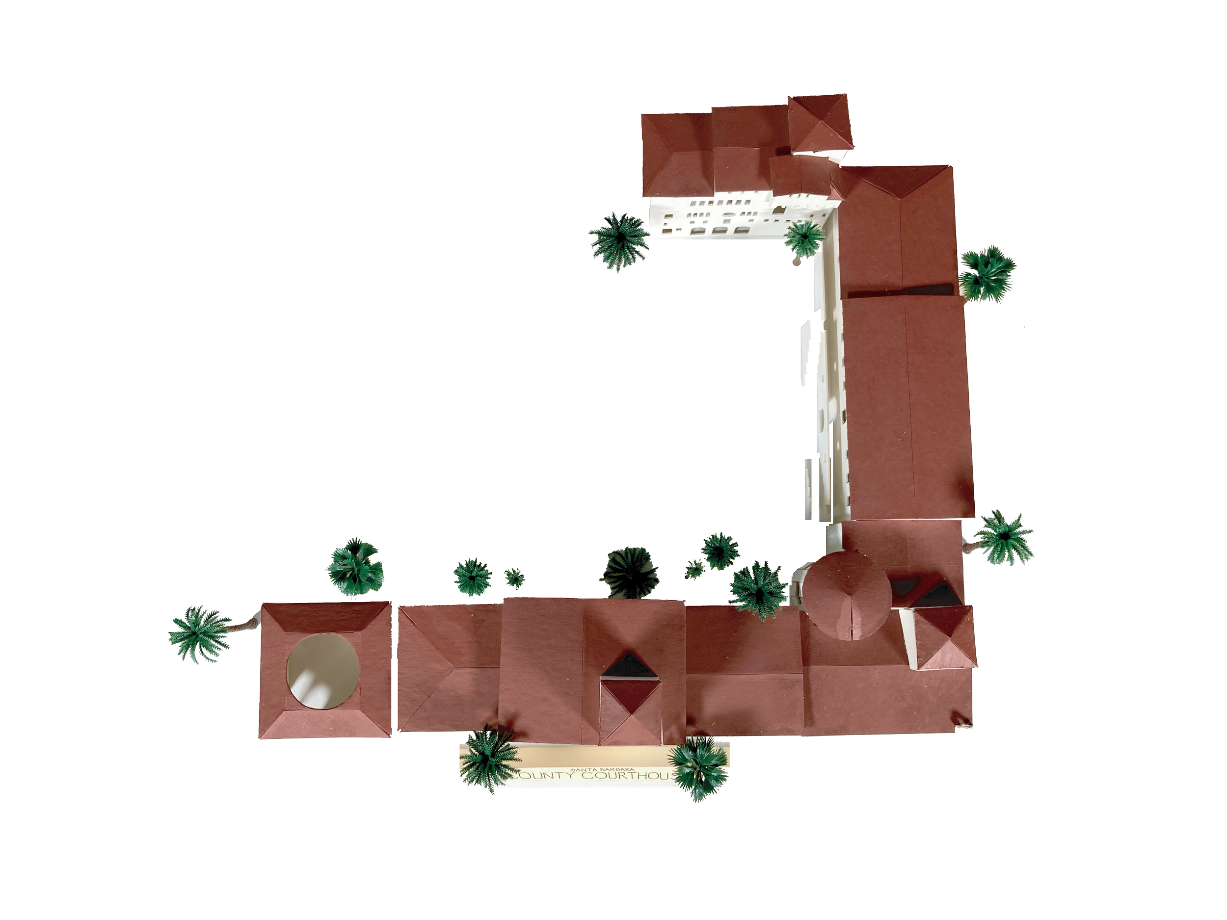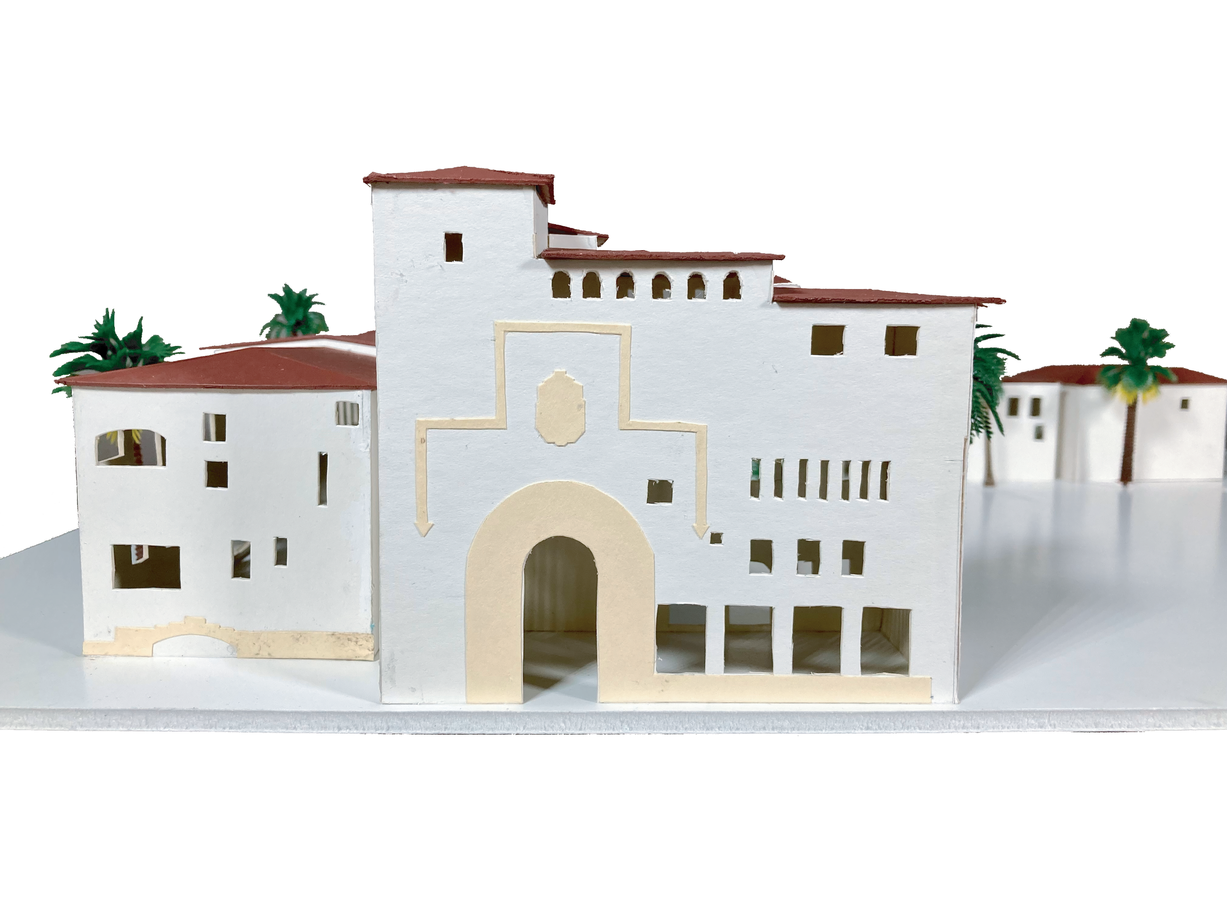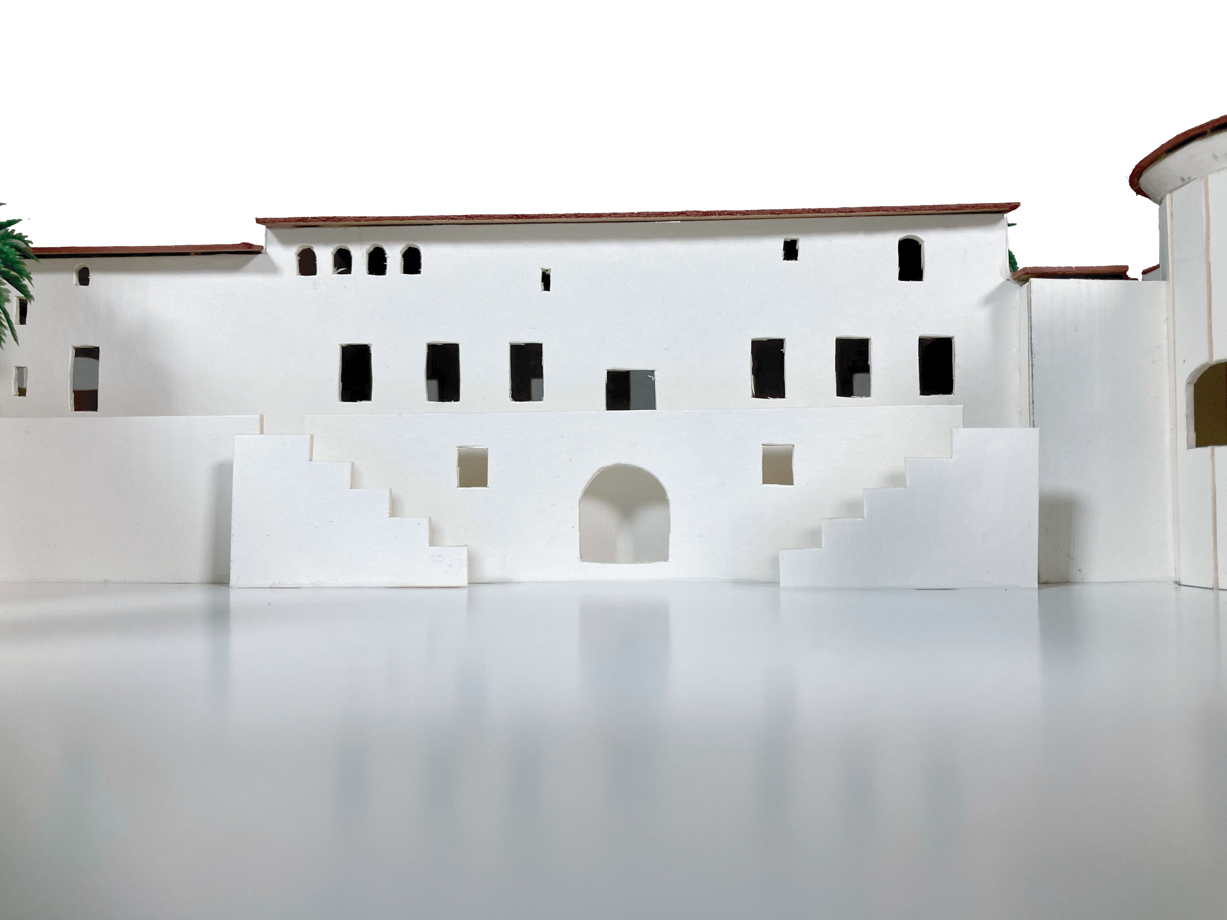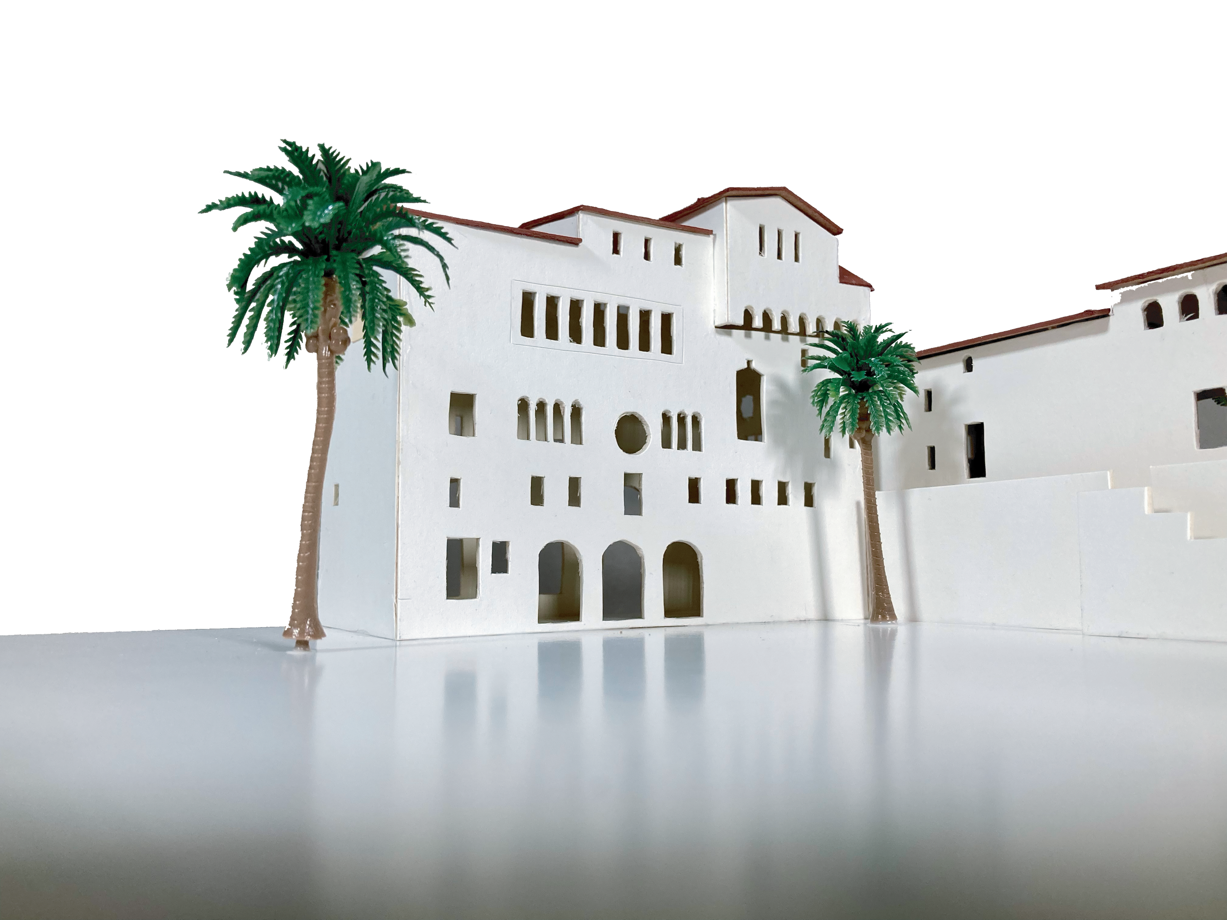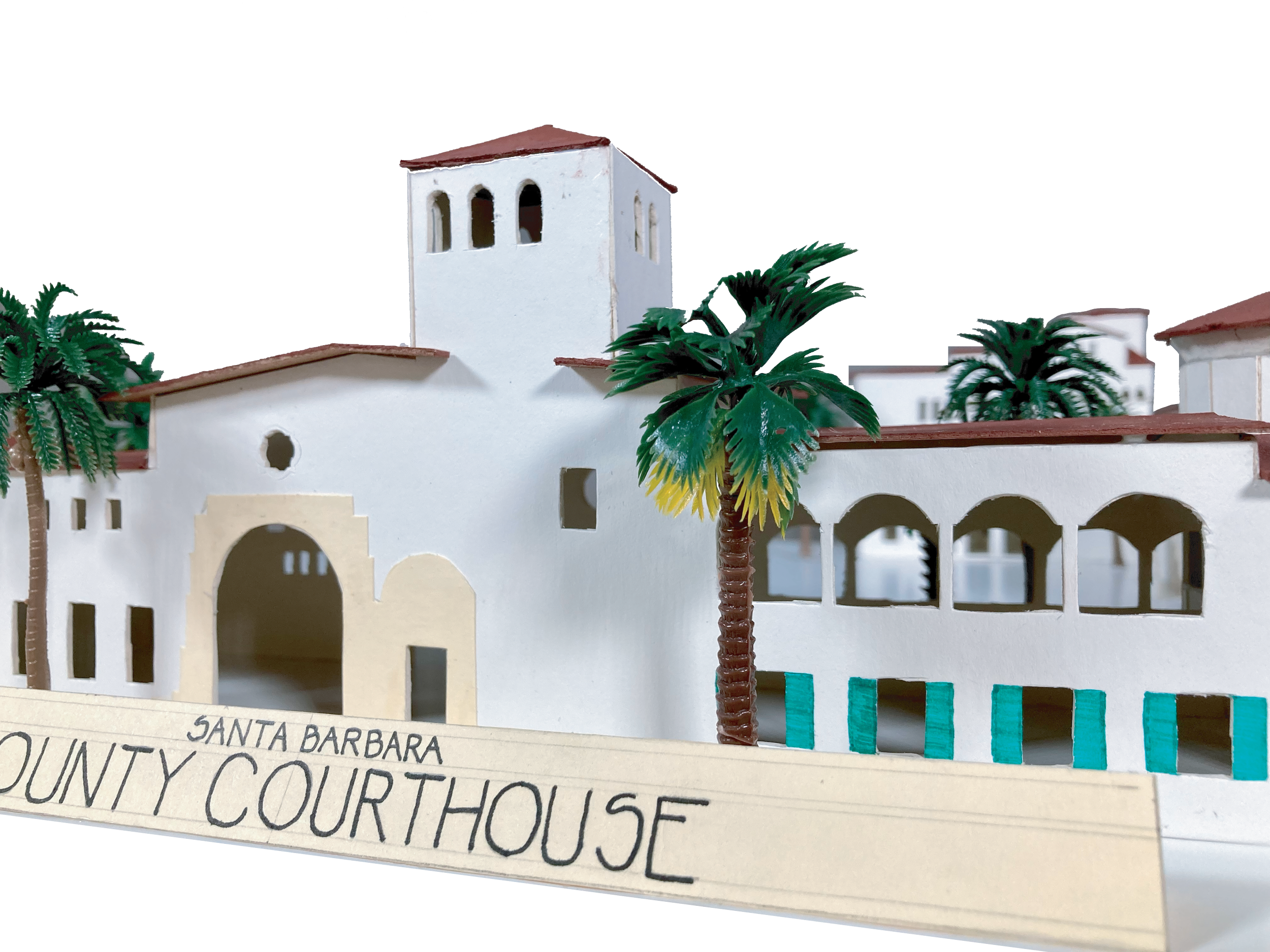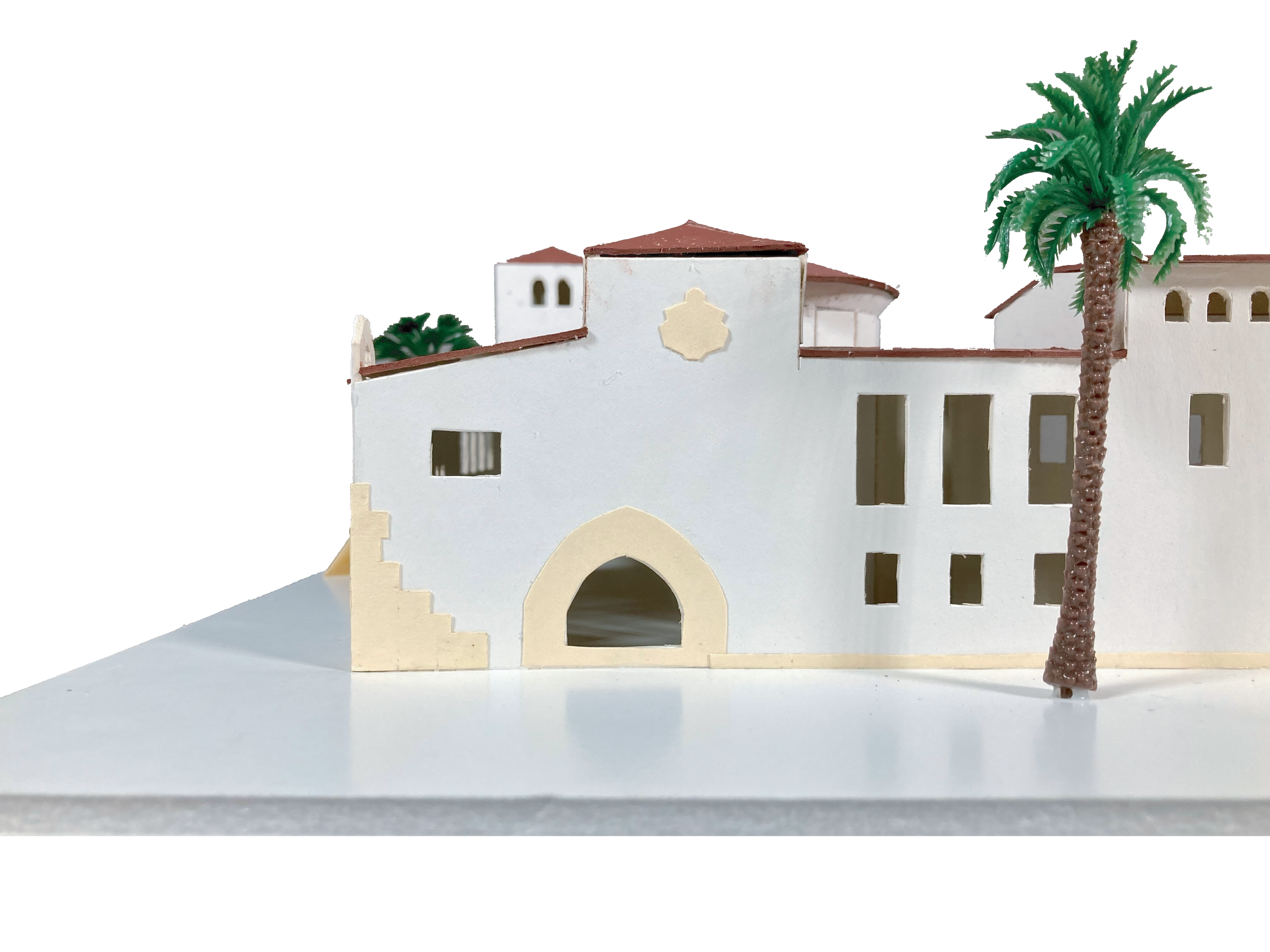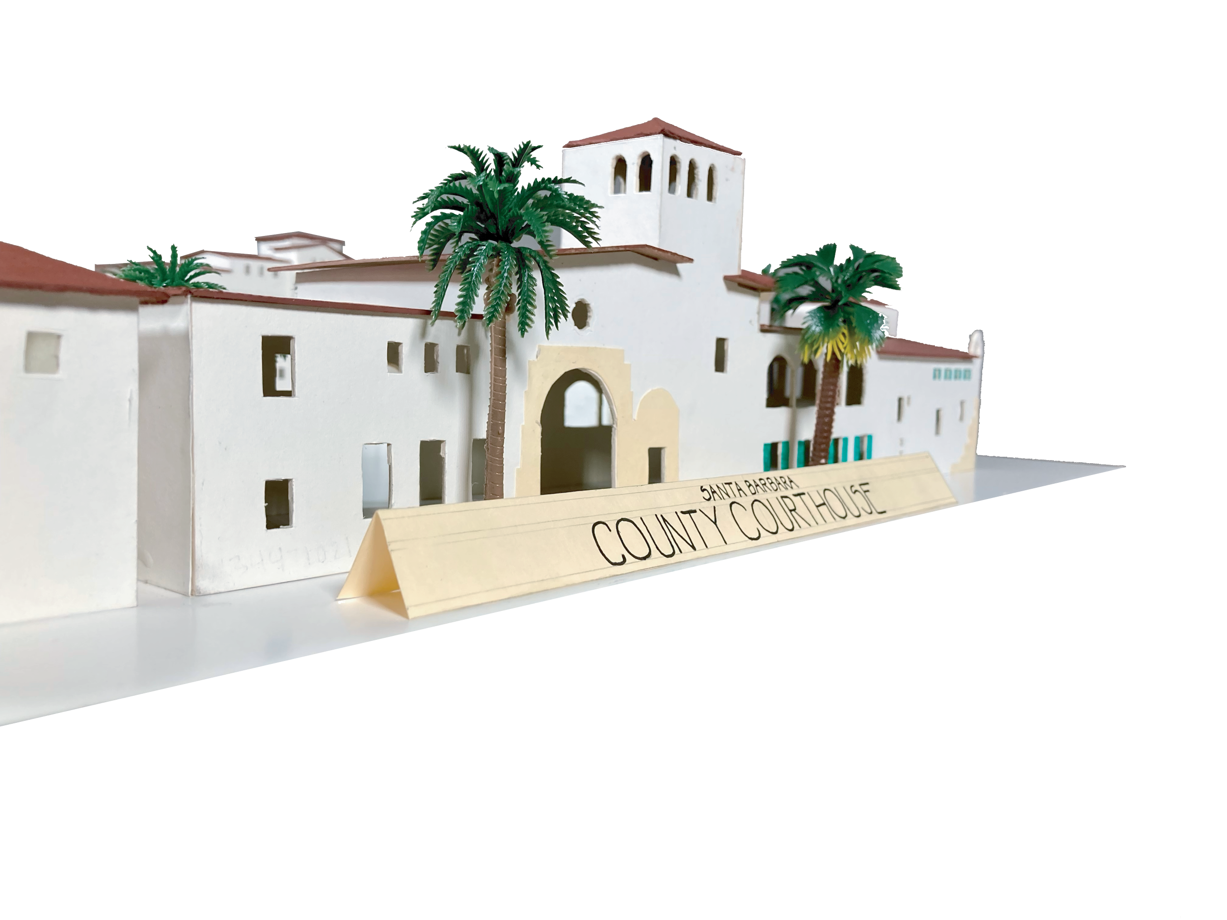Case Study: Santa Barbara County Courthouse
ADC222 History of Architecture & Interiors II | Professor Miles Grosbard | Spring 2024
AutoCAD; matte board, chipboard, cardstock
For a History of Architecture course, we were tasked with recreating a historic building that was featured in our textbook. When I saw the Santa Barbara, California, County Courthouse designed by William Mooser III, I remembered all those Wednesday nights I stayed up late to watch the hit psychic-detective show, Psych, after basketball practice.
To start with this intricate project, I had to research and find construction documents to recreate and standardize them as much as possible. I especially had to pay attention to the various protruding walls and converging rooflines.
Testing multiple skills, this project required diligent research, drafting, and model construction. Since the real-life courthouse is about 400 feet long, I worked at a tedious 3/64” scale, resulting in a model just over 20 inches long.
Although it may not be a 100% faithful recreation, I was able to capture the elegance of this piece. Now, I have a small slice of tropical California here on the east coast.
