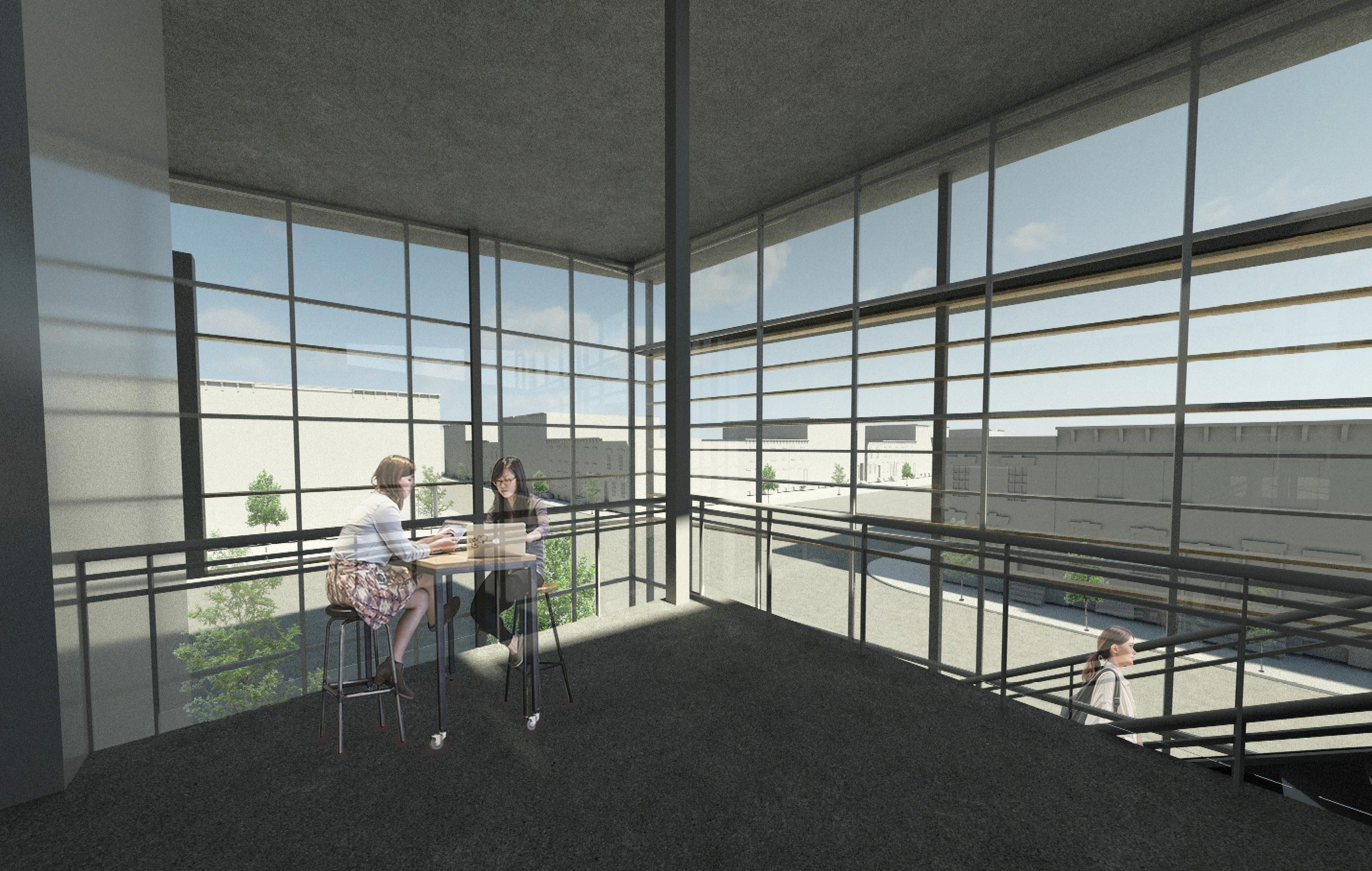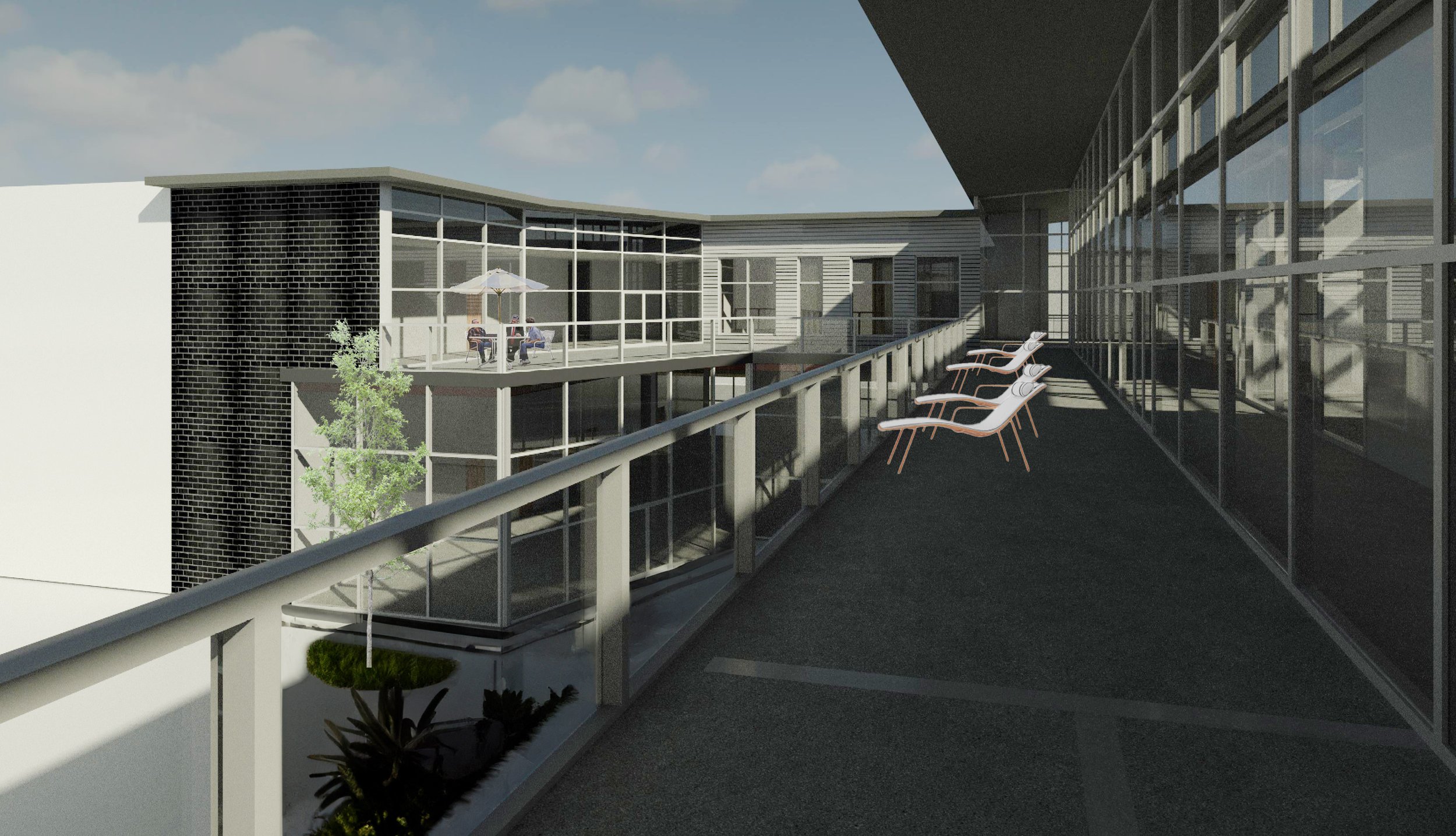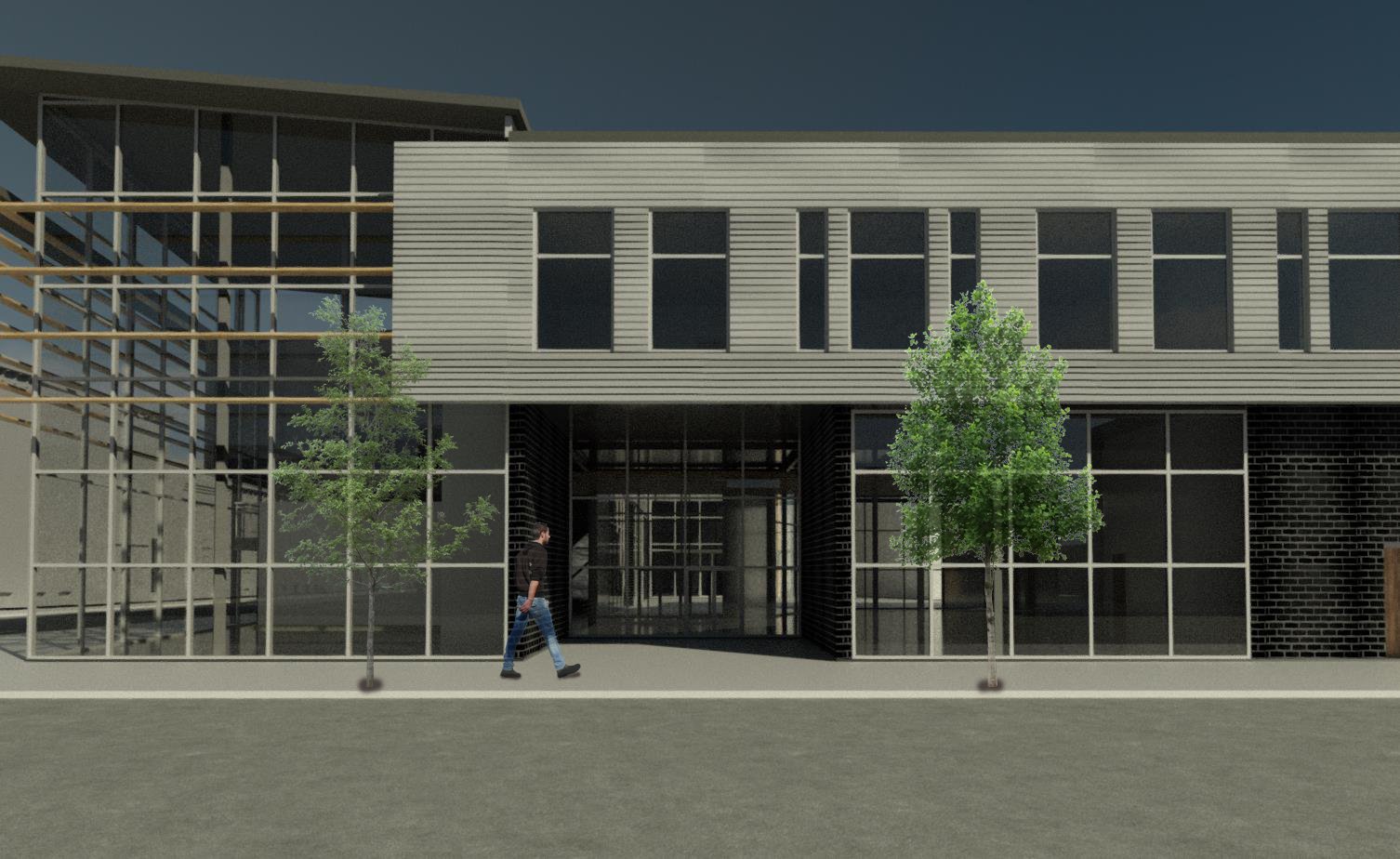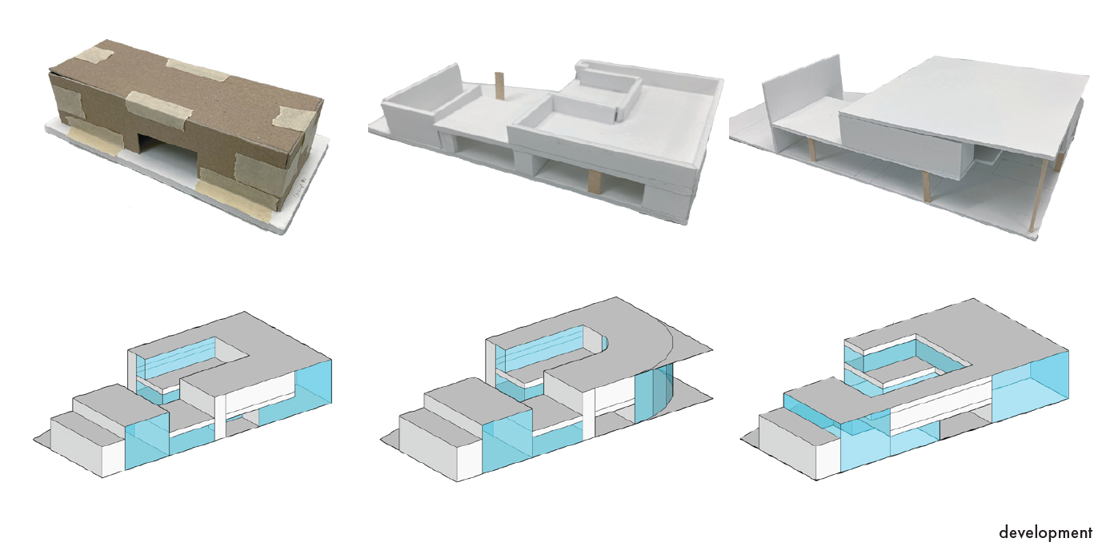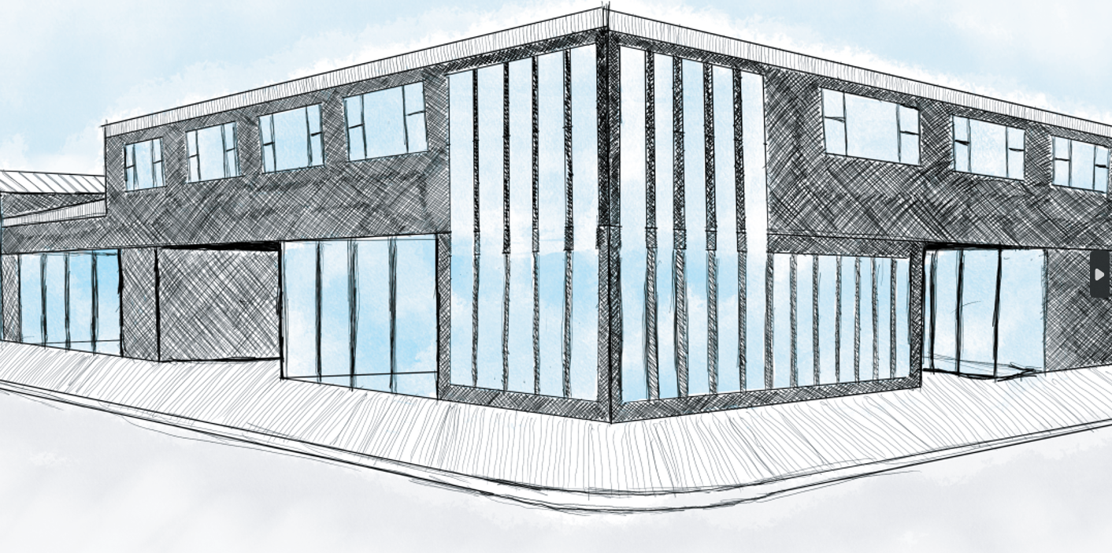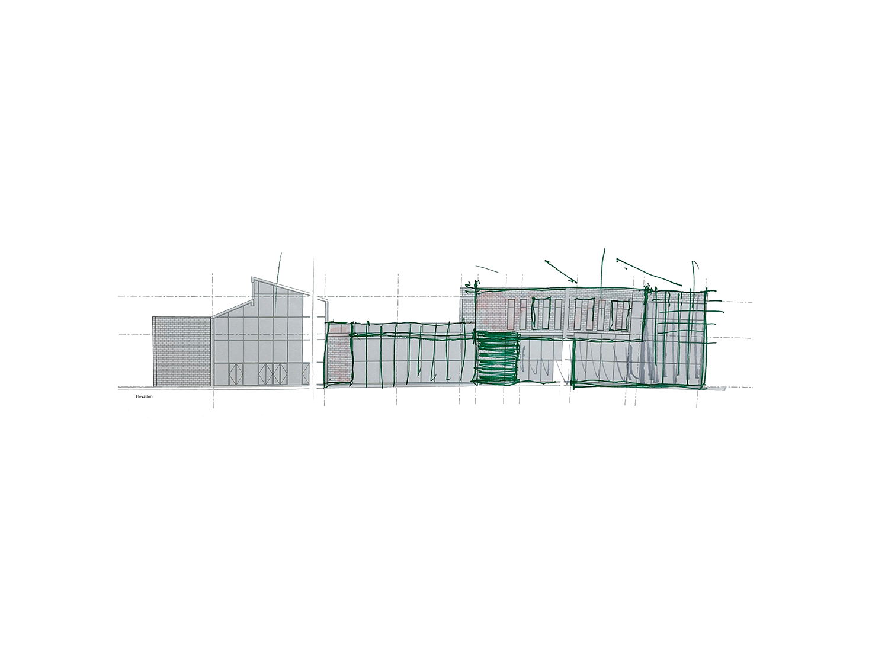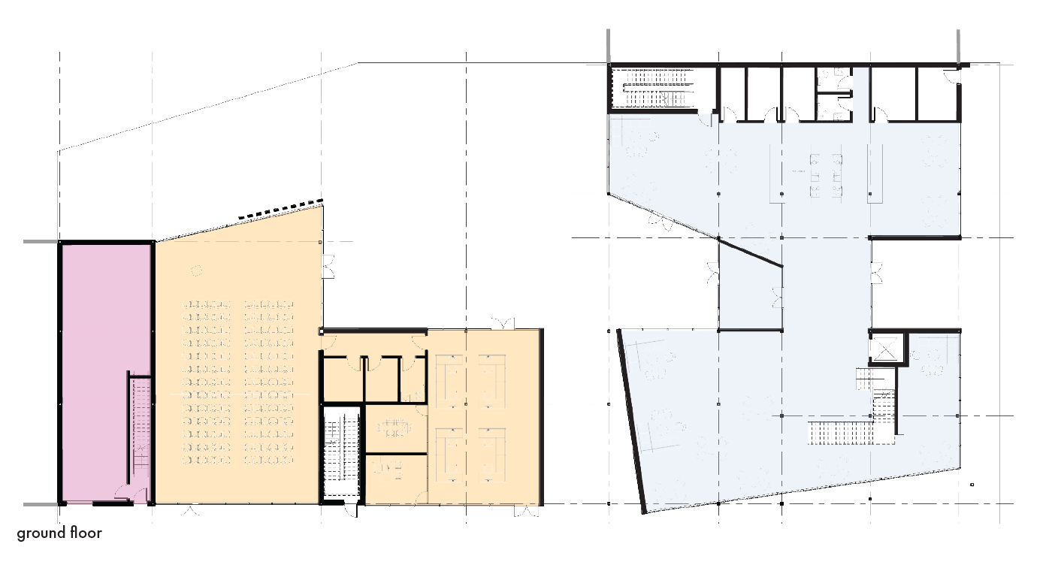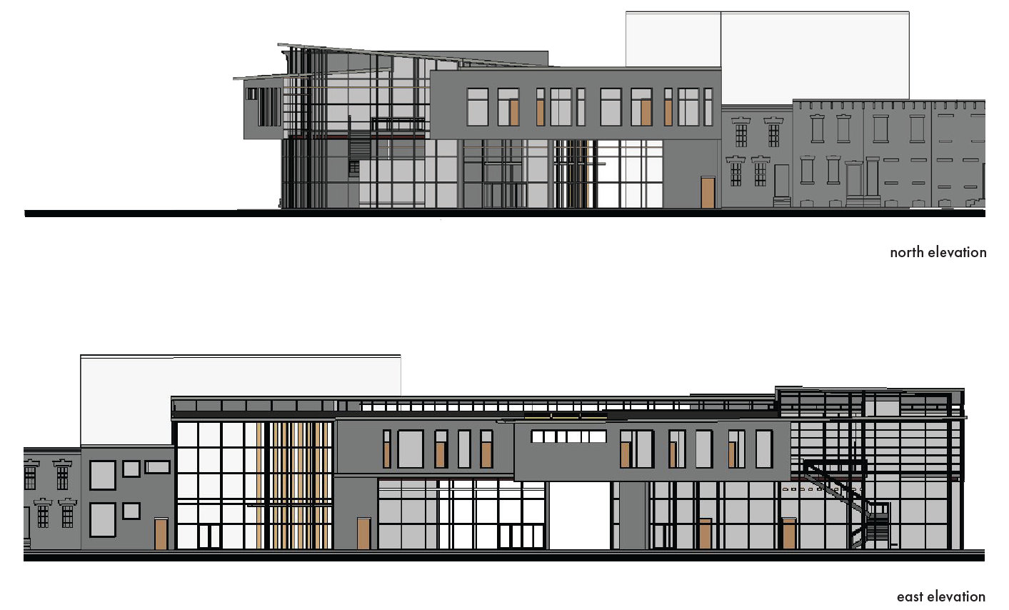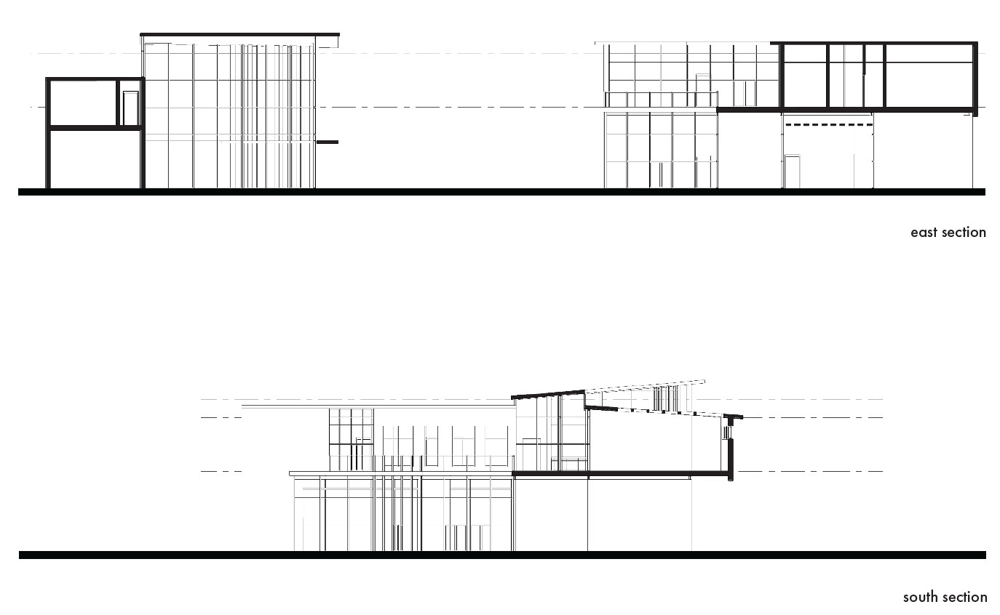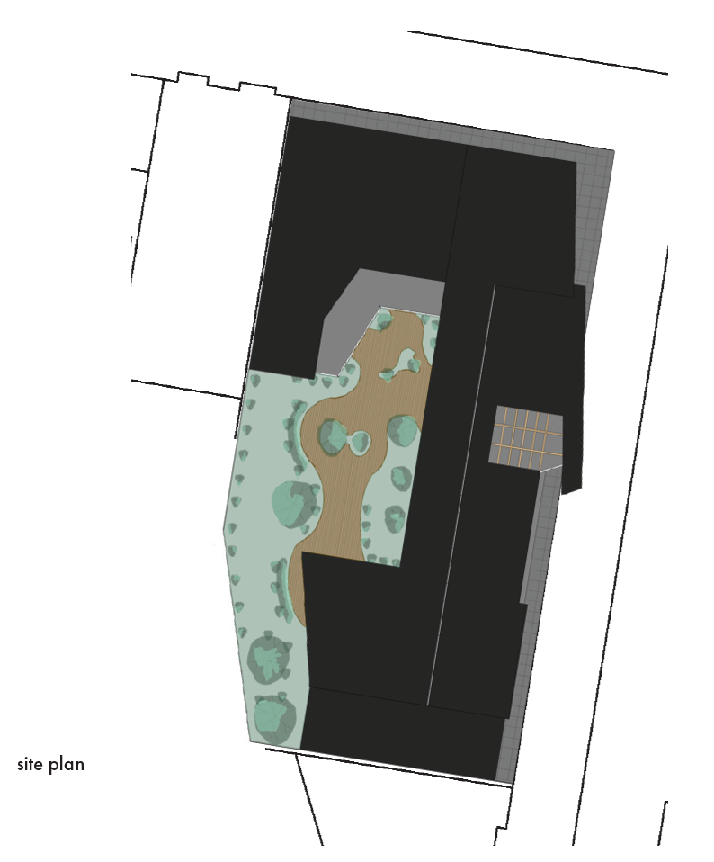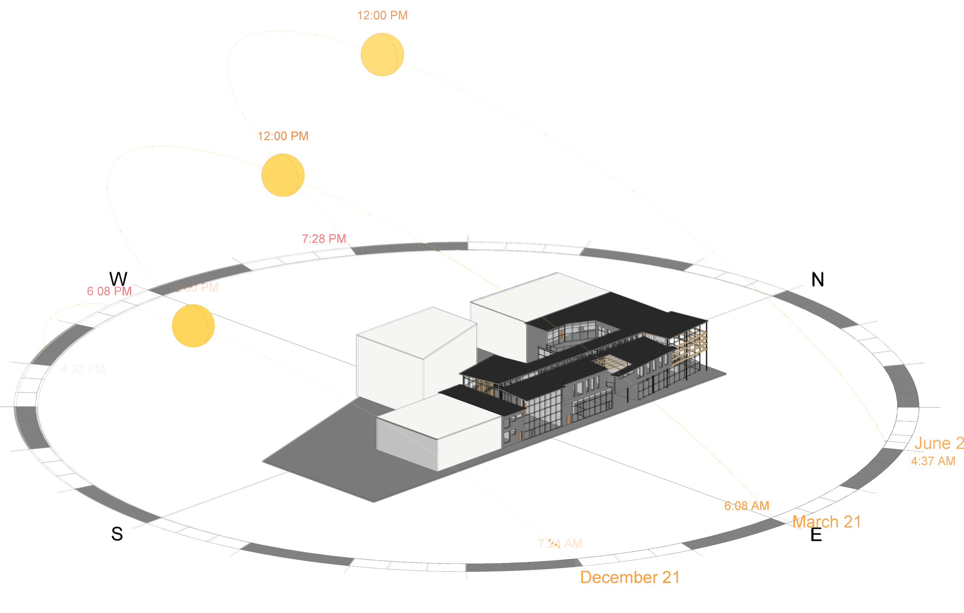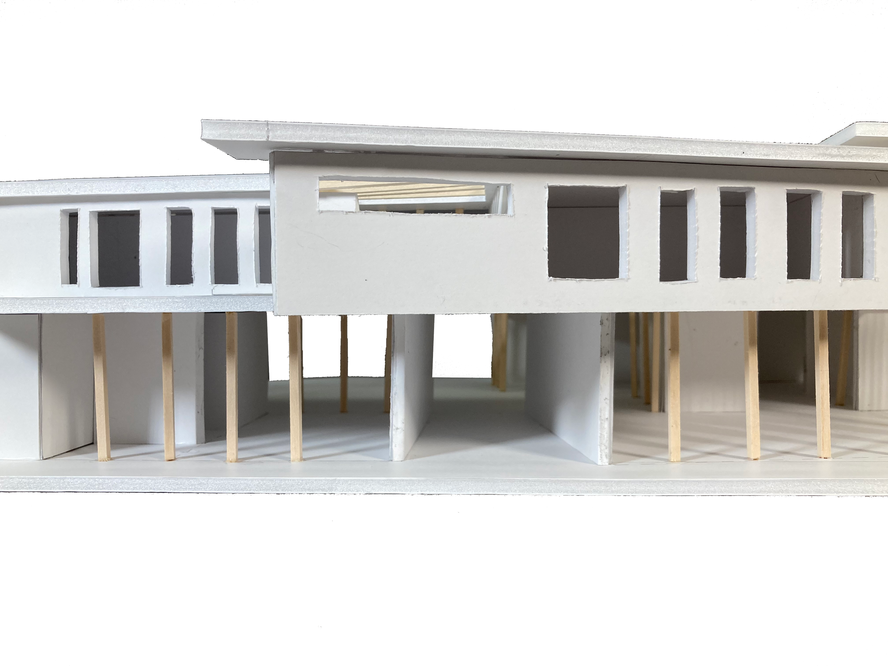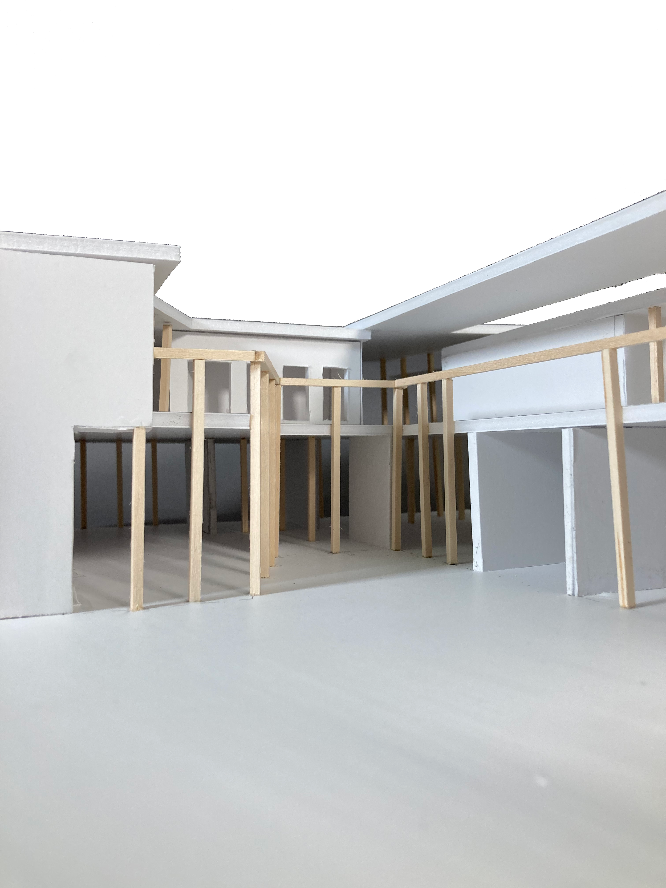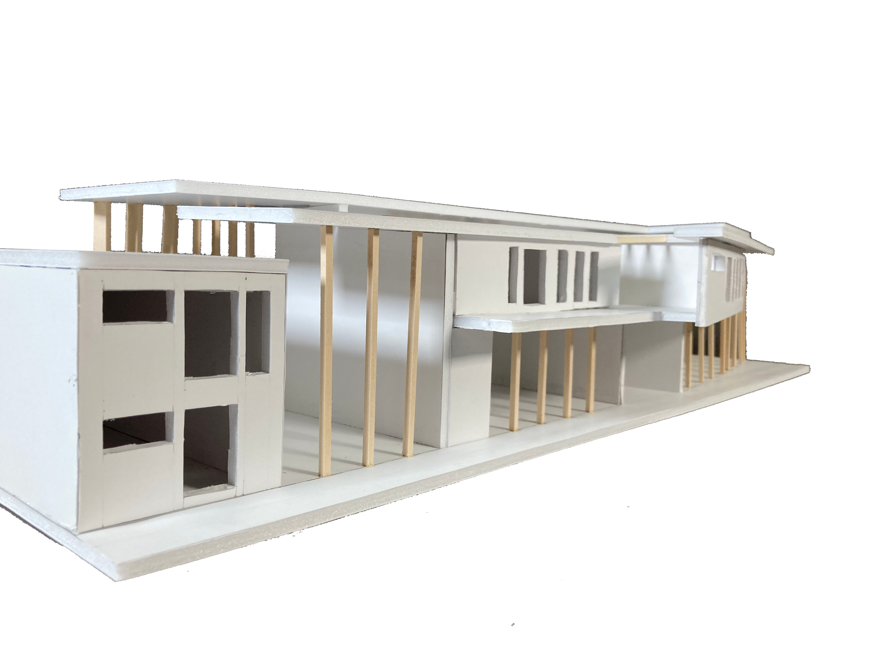Student Infill Housing
ADC209 Studio Design III | Professor William Smarzewski | Spring 2024
Autodesk Revit, AutoCAD, Rhino 3D, SketchUp, Photoshop, Illustrator; foam-cor, basswood
For my final project in the associates of architecture, we were tasked with creating student housing on a site in Fairmount, Philadelphia. Required programming included a community outreach office with a corresponding multi-purpose room and transitional housing for use by the community. I posed challenging questions to inform my concept: How do I create community for the students? How do I give privacy to the office workers? And, how do I give dignity to those using the transitional housing?
I achieved community with open concept, social, semi-public spaces for the students while lifting their dormitories above. Likewise, I created privacy for the workers by separating their space from the students, but placed on the same plane to reinforce their equal importance. Finally, I empowered dignity to the unhoused by creating an innocuous rowhome with exterior entrances, to help those using feel like they are truly coming home.
The site conditions also influenced my plan. Situated on a corner, I pushed the plan to the very edge of the sidewalk to maximize site use and to create a seamless cityscape. Adjacent to the south and west are party walls to residential rowhomes which I covered completely. Finally, I integrated a wrapping interior balcony to soak up the southern sunshine.
The process of designing on this scale to fit multiple programs, paying special attention to accessibility and code, was certainly daunting. Many days, I completely scrapped my designs. But, every time I went to redevelop, I looked back to those questions of community, privacy, and dignity to refocus my efforts.
